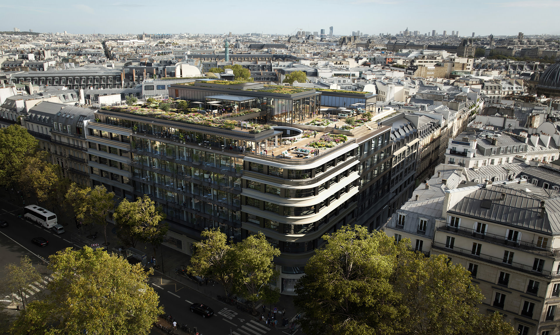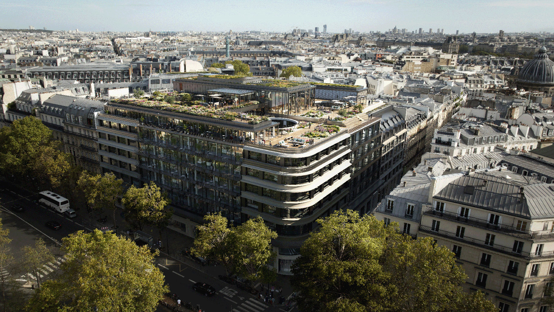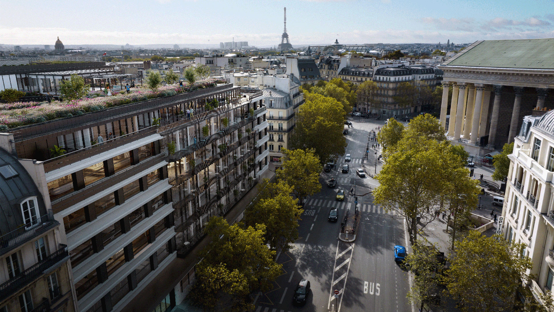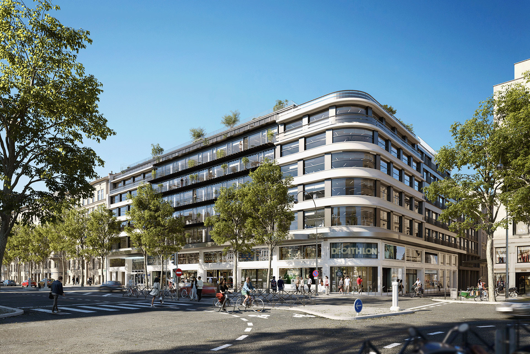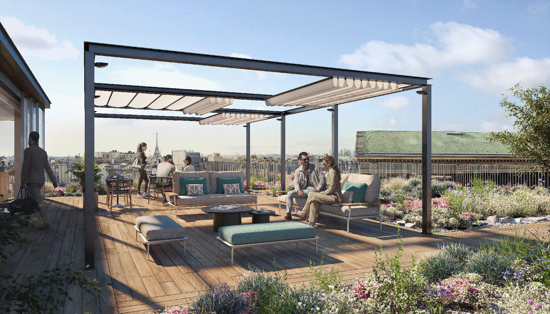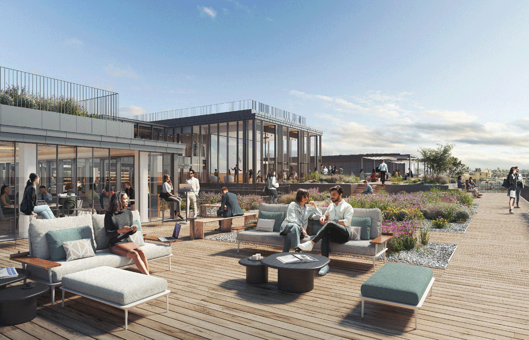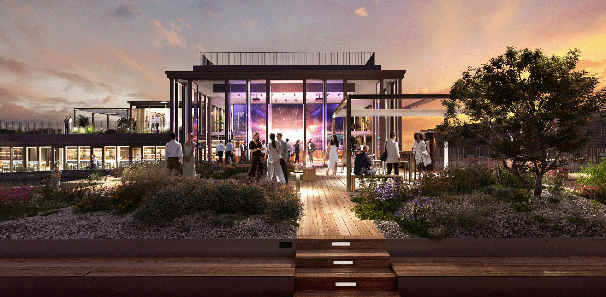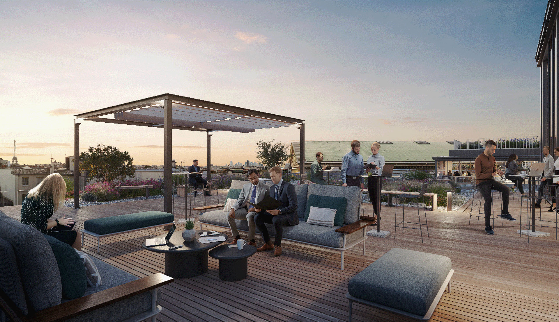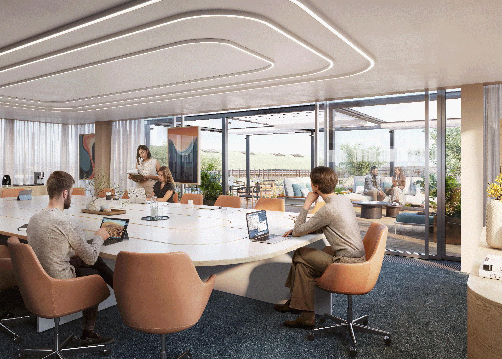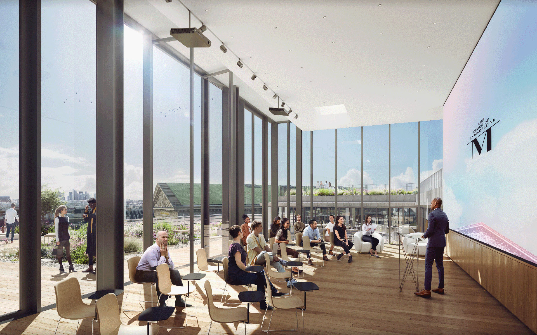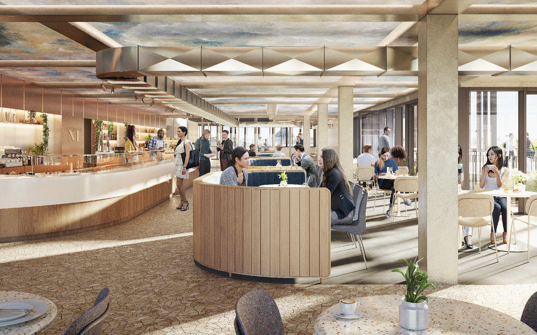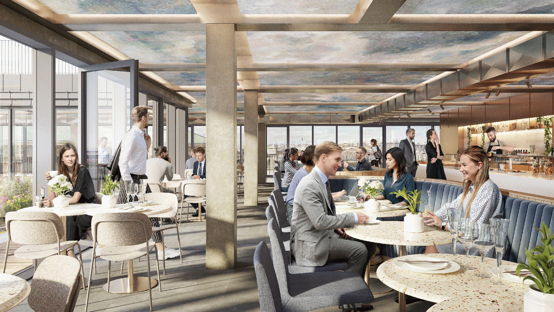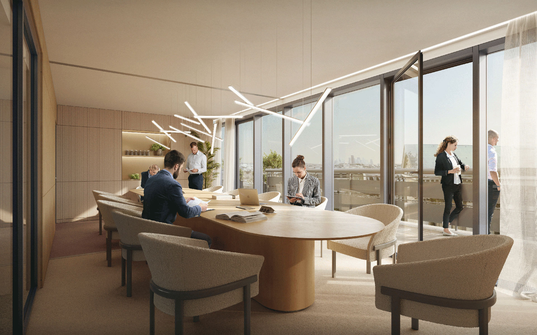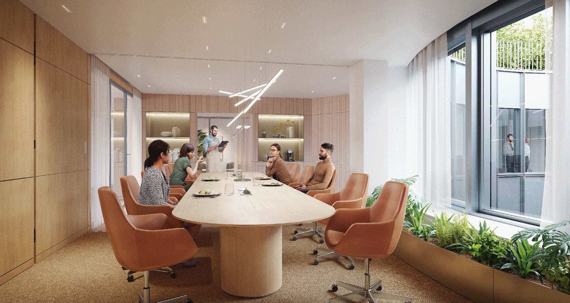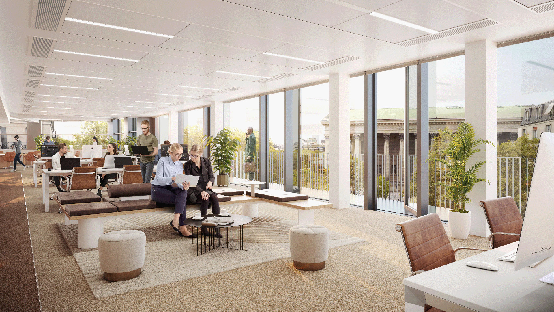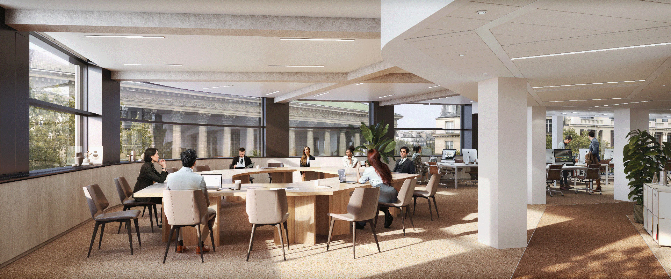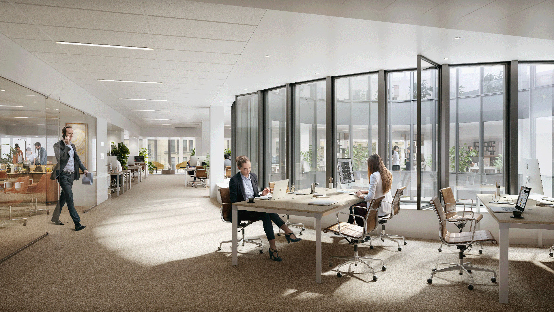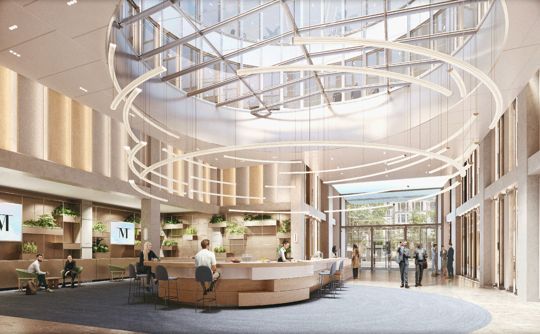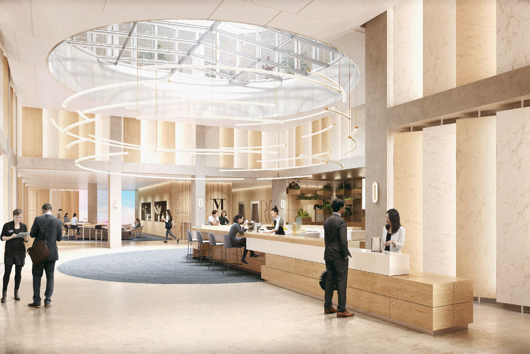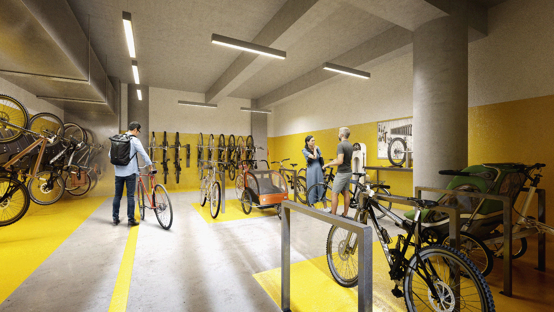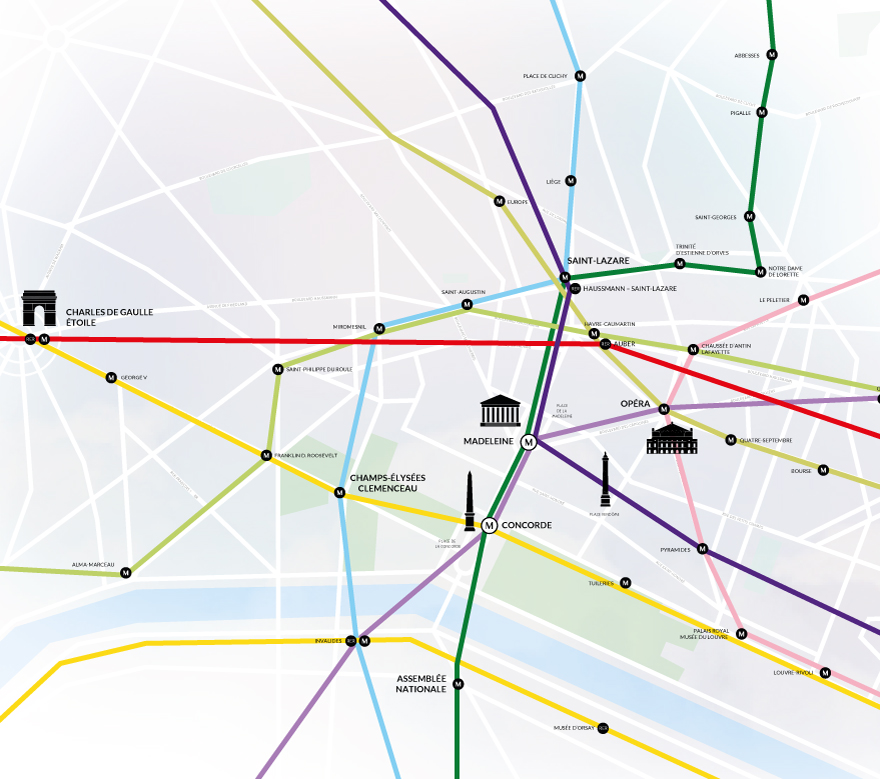is a capital
project
In the heart of Paris, defines a new concept of work
Change your point of view, tear up the rule book, start the experience from the top and redefine the concept of what an office means... Such are the ambitions of the M project.
Up here, is the iconic rooftop adorned with plant-covered terraces and garden walkways, as well as the flexible and modularliving spaces and the overhanging glass pavilion.
As it soars towards the sky, M reveals its full promise, namely a brand that stands majestically before us like a Monument.
M, les cimes de la Madeleine.
21,086 sqm
of premium services and offices
3,070 sqm
of accessible terraces and gardens
3,700 sqm
typical floorplate
360°
panoramic views accross Paris
2000
employees
134
parking spaces
7
environmental certification
620 sqm
soft mobility spaces
ERP 5
type W on 2nd floor
2026
provisional delivery
21,086 sqm
of premium services and offices
3,070 sqm
of accessible terraces and gardens
3,700 sqm
typical floorplate
360°
panoramic views accross Paris
2000
employees
134
parking spaces
7
environmental certification
620 sqm
soft mobility spaces
ERP 5
type W on 2nd floor
2026
provisional delivery
0 m²
of premium services and offices
0 m²
of accessible terraces and gardens
0 m²
typical floorplate
0 °
panoramic views accross Paris

capacity
0
employees
0
parking spaces
0
environmental certification
0 m²
soft mobility spaces
ERP 5
type W on 2nd floor
provisional delivery
Q4 2026
IS
A NEW
EXPERIENCE
The mixed-use areas, workspaces and services reveal a vision of an ideal place or, more simply, a destination that people will enjoy returning to every morning. The word «office» takes on a whole new meaning. It ensures that the focus is clearly on people, their desires and their needs.
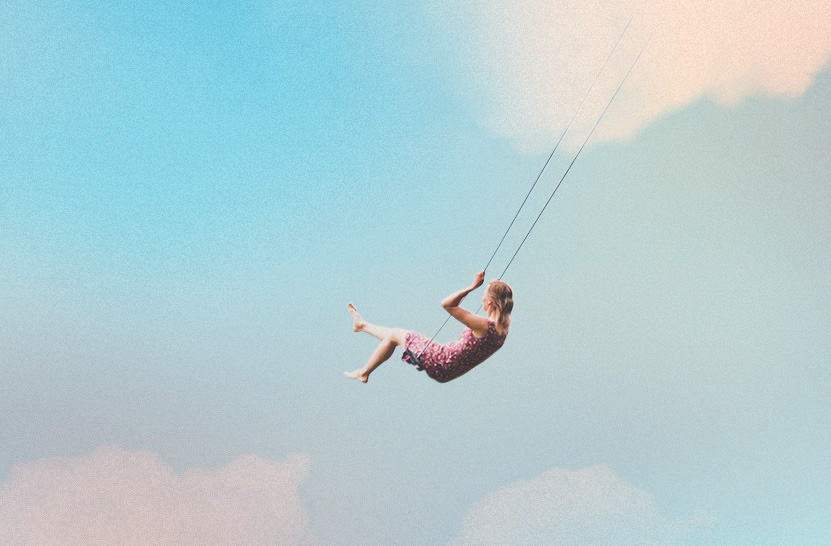
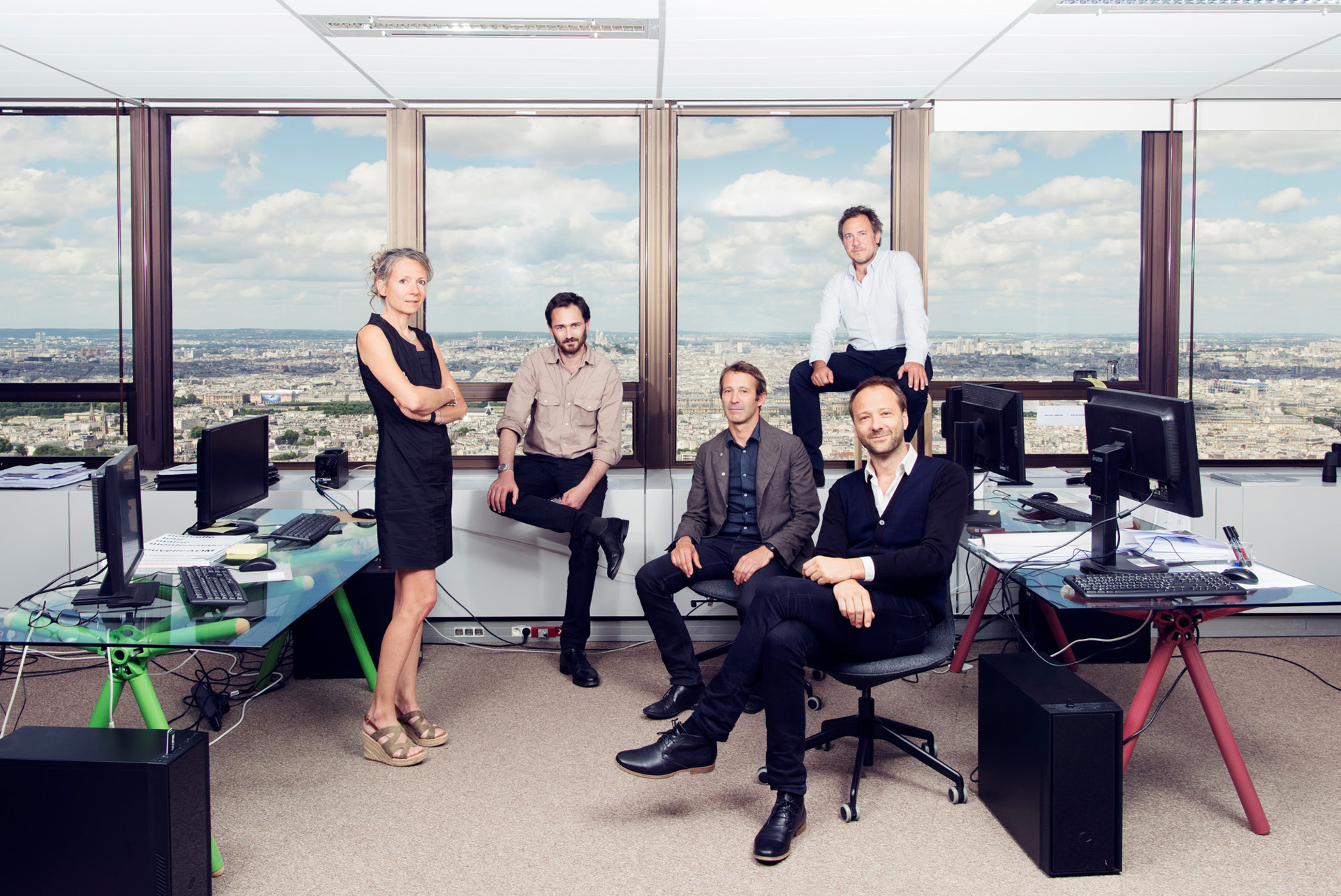
COLLECTIVE VIEWPOINT
NOUVELLE AOM, AN ASSOCIATION OF THREE ARCHITECTURAL FIRMS (FRANKLIN AZZI, CHARTIER DALIX AND HARDEL LE BIHAN), LEADING THE M MAKEOVER
«We are aiming to create a timeless design.» RF Studio
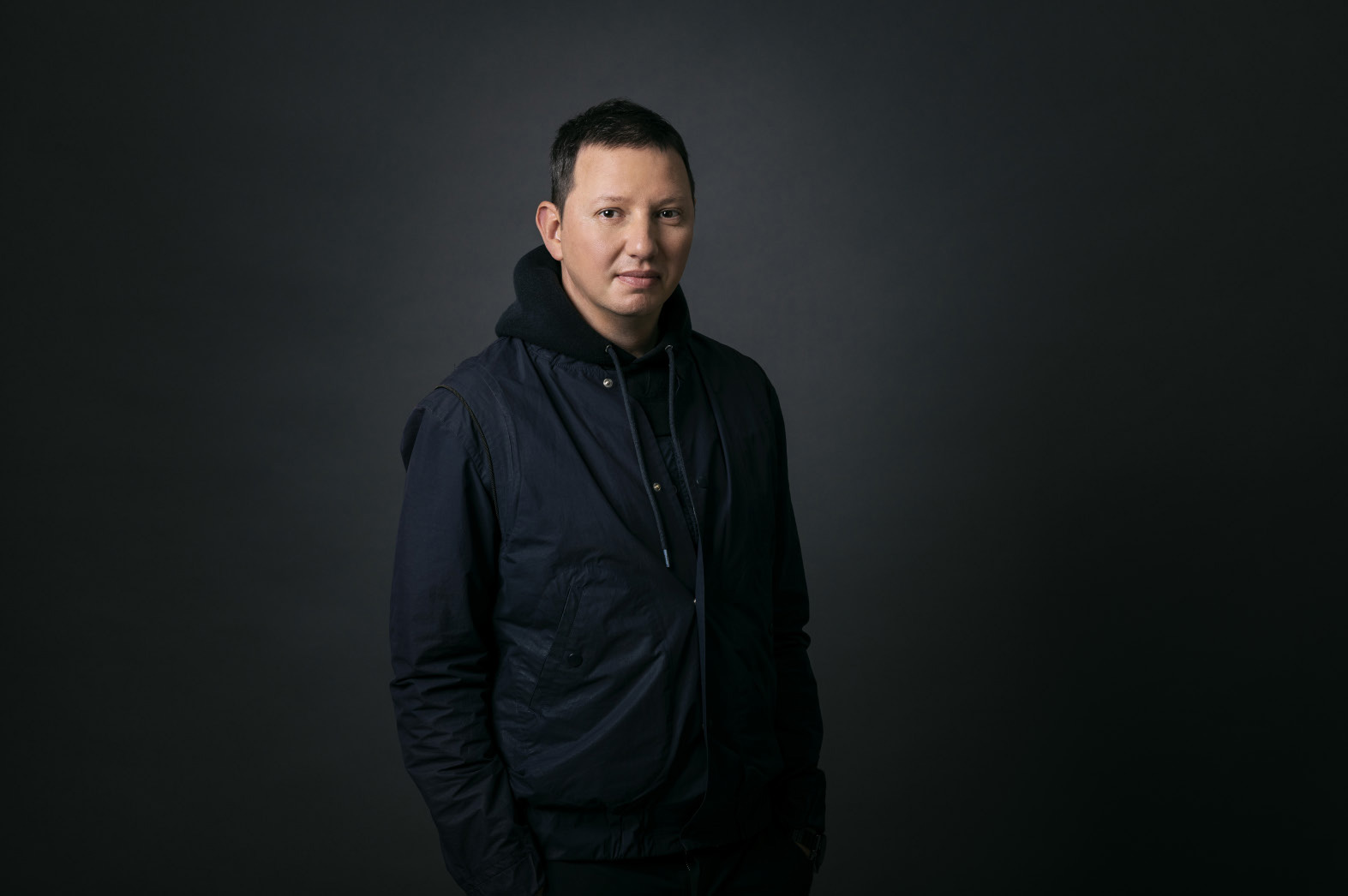
THE NEW PERSPECTIVE
FROM RF STUDIO
RF Studio, the design agency for the
interior design of M
New generations of users have a much more sensitive approach to their workspaces. Ramy Fischler

IS
VIRTUOUS
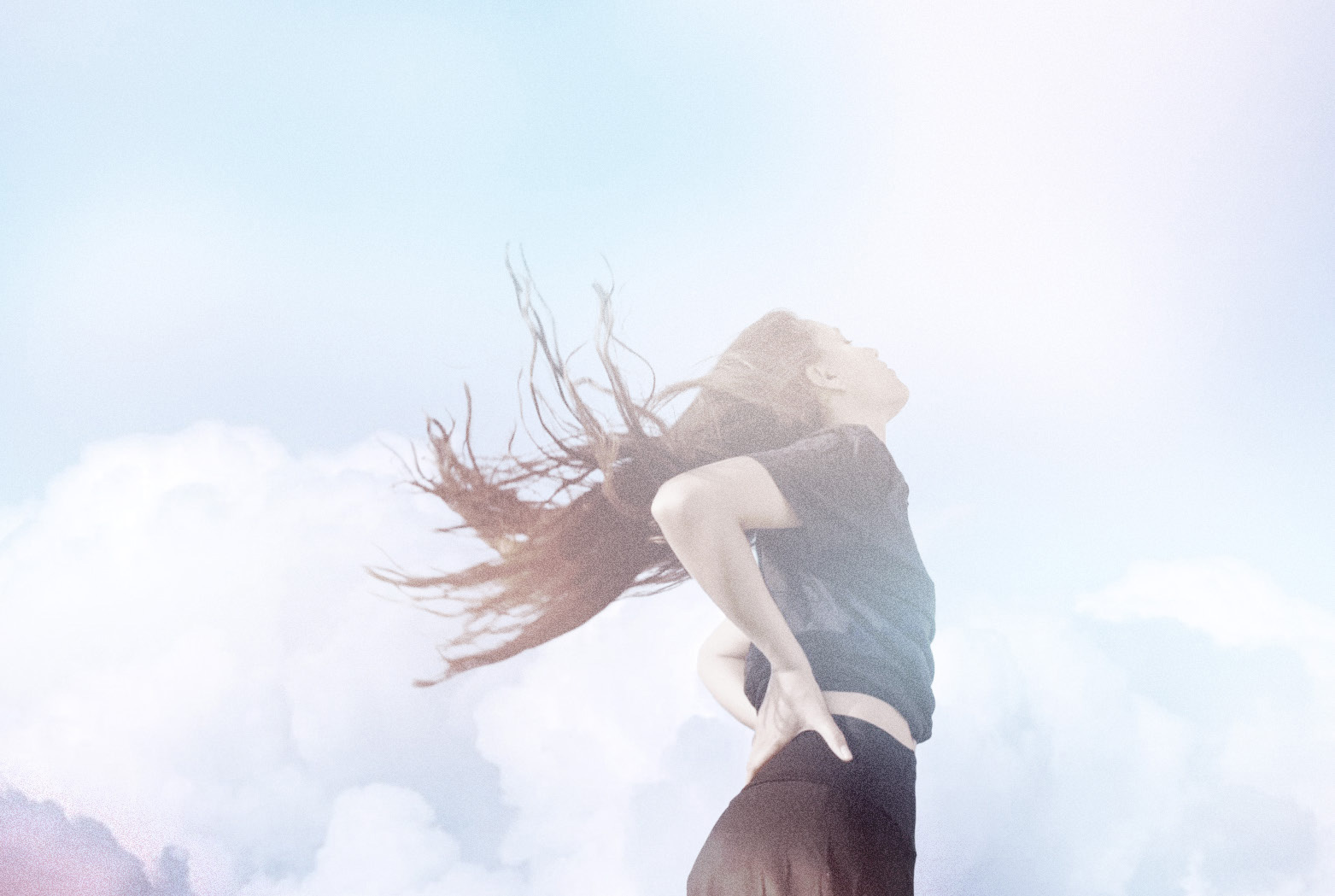
M wants to be at the vanguard of those buildings whose future looks towards the past. Its history is an integral part of the project led by Nouvelle AOM and RF Studio.

Objective: incorporate
100%
of the materials identified for reuse
Objective
5000
TONS OF CO2 AVOIDED
LIGHT ON EVERY FLOOR
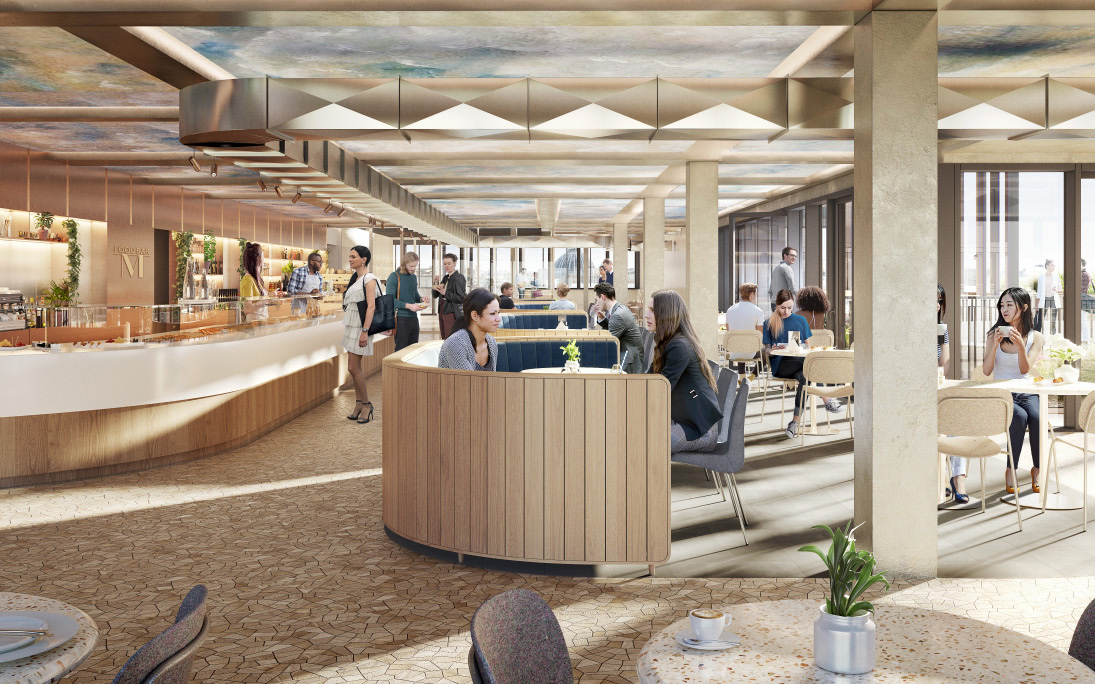
ROOFTOP AND PREMIUM SERVICES
View the space plannings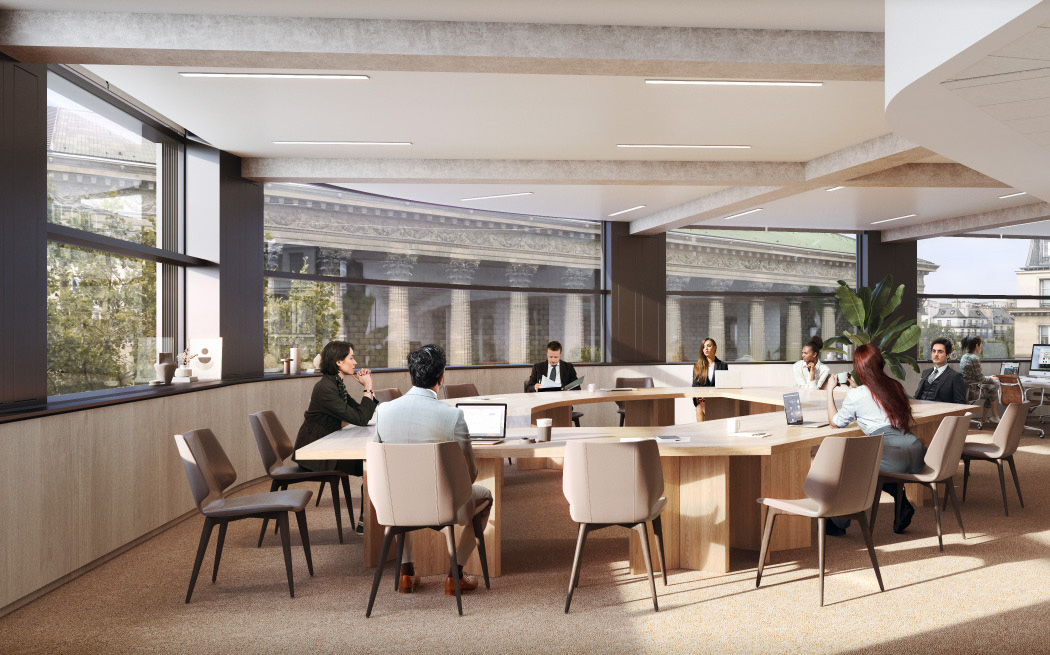
LOBBY AND BIKES PARKS
View the space plannings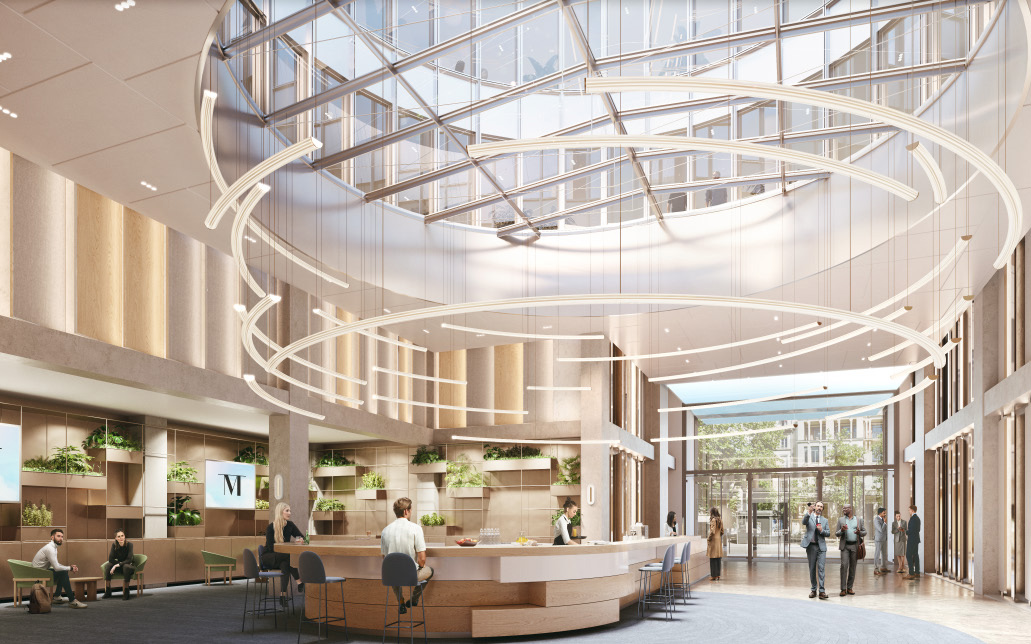
OFFICE TRAYS
View the space plannings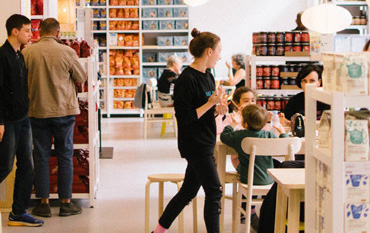
SHOPS
View the space plannings IS CENTRAL
AND CONNECTED
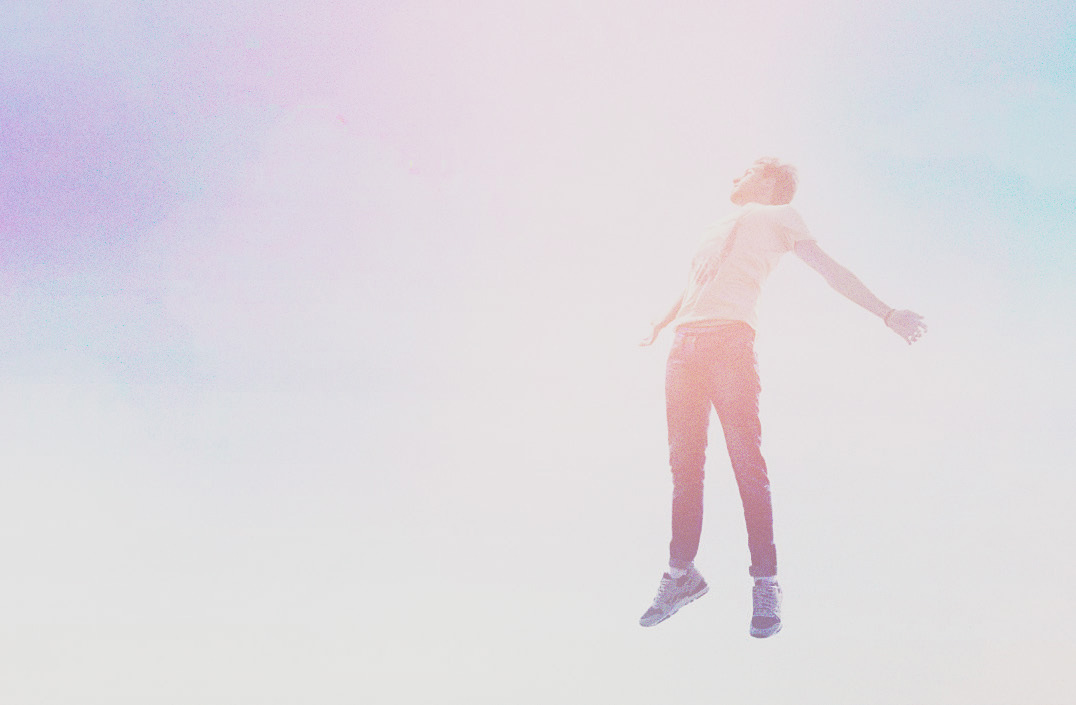

In the heart of the capital and an attractive business ecosystem, in a lively and well-known district, M stands as a major corner building with a 127-metre linear façade on Boulevard de la Madeleine and rue Duphot.
Contact
For any information
m-madeleine@nbim.no

